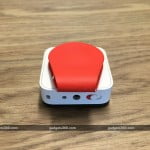
CO+LAB plans to locate in this building at 409 Bainbridge St., part of the renamed City View Landing development. Photo by Michael Thompson.
A local web designer is expanding its Manchester offices, signing on as the latest tenant in the redevelopment of the former Reynolds South plant.
CO+LAB plans to move June 1 to 409 Bainbridge St. in City View Landing, the new name of the 17.5-acre mixed-use development taking shape in the former Reynolds Metals plant along the river between the 14thStreet Bridge and the Manchester Bridge.
CO+LAB president Eddie O’Leary launched the company out of his Shockoe Bottom apartment in 2008. The VCU grad moved the company in 2009 to a 2,000-square-foot space at 201 W. Seventh St. in the Corrugated Box Building, about a block away from its future 4,600-square-foot home. O’Leary said he and his 17 employees need more room to grow and a better space to host clients.

Eddie O’Leary
“It’s going to improve the client experience,” O’Leary said, adding that CO+LAB has done work for the YMCA, C.F. Sauer and the Richmond Symphony. “It’s also going to help with recruitment.”
O’Leary said CO+LAB’s space is being designed by local architecture firm Baskervill. Plans call for an open office, with meeting rooms and an events space. It will also have its own shower, and workers will have access to the gym at City View Landing. O’Leary said he hopes to add five or six employees this year.
“The situation with Reynolds South really allowed us to get the build-out that we want,” O’Leary said. “They’re building it exactly how we want it.”

About 16,000 square feet of the project was up for lease last September (outlined in red). About 2,700 square feet of commercial space remains available today. Photo courtesy Mac Wilson.
City View Landing is being developed by Thalhimer Realty Partners. The project is led by Thalhimer’s Drew Wiltshire and Matthew Raggi. Brokers Jeff Cooke and Mac Wilson of Cushman & Wakefield | Thalhimer handle leasing for City View Landing. Brian K. Berkey handled the lease negotiations on behalf of CO+LAB.
The initial phase of the development consists of three buildings that will add 218 apartments and 200,00 square feet of office space to the ever-evolving neighborhood.
MGT Construction, Thalhimer’s construction arm,was the first commercial tenant in the development. AuthX, an IT consulting firm, moved into an 8,800-square-foot space in February. With CO+LAB taking its space, about 2,700 square feet of commercial space remains available. The building is also home to 41 apartments, which are about one-third leased since hitting the market in February.
“Our plan is to create a full-scale mixed-use experience,” Wiltshire said.
The other two former Reynolds buildings under renovation will deliver 80 apartment units in May, with 98 more and a pool and courtyard to be ready in June.
In addition to the renovations, new construction is planned for City View Landing. A 2-acre parcel is set to get a 210-unit high-rise, and another 2.5-acre site will hold up to 350,000 square feet of office space. A 5-acre retail development to be anchored by a grocer is planned along Hull Street.
“We’re in conversation with a couple of them,” Wiltshire said of prospective grocers. “Hopefully, we’ll kick off the retail development by the end of this year.”
[“source-Richmondbizsense”]










